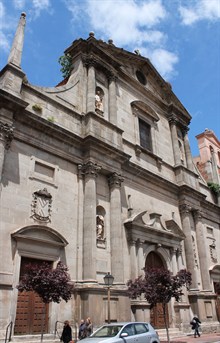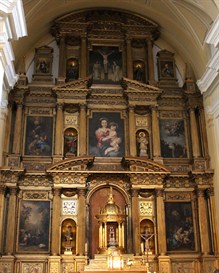The Church of the Jesuits in the image and likeness of the Gesù in Rome
 In the calle de Libreros is the old Colegio Máximo of the Society of Jesus, with the adjacent church. The majestic façade of the church of gray granite (picture) was built in a style halfway between that of Herrera and the Baroque. Doña María de Mendoza, the daughter of the fourth Marquis of MondéjarA Spanish noble title which belonged to the Crown of Castile. It was created by Ferdinand the Catholic in 1512 to honour the family of Mendoza, in the person of Don Iñigo López de Mendoza y Quiñones. The Marquisate of Mondéjar was situated in the area of Guadalajara, the centre of the Iberian territory of the monarchy, and was one of the most important centres of power due to its proximity to the court of Madrid., wanted to found this Jesuit church providing substantial economic aid for its construction. Through this assistance, she gained the right to be buried in the temple and to place the coats of arms of family members which may still be seen on the façade. Work began in 1567, but the death of the benefactor stopped it in 1580. Only in 1602 was work able to restart in accordance with the original design of the architect, the Jesuit Bartolomé de BustamanteHe was born in Alcalá de Henares in 1501. Having entered the Society earned the trust of the superior Francisco de Borja, later the General of the Order, of which he was the secretary. He worked out a number of projects for Jesuit churches and colleges: Medina del Campo (1553), Plasencia (1554), Marchena and Granada (1556), Madrid and Villarejo de Fuentes (1561), Trigueros, Córdoba and Seville (c. 1562), Alcalá and Ocaña (1567) and Caravaca (1569). He died in 1570.. The church had to adapt, as all the temples of the Jesuits did, to the rules imposed by the Company: a single nave with a flat roof, made of wood, to enhance sound during preaching, the absence of the choir, the capilla mayor del pueblo (the main chapel of the people) to facilitate the participation of people in the liturgy, and the side chapels where mass could be celebrated without disturbing the central nave. These general criteria were elements which were inspired by the Church of the GesùThe Church of Jesus is the most important church of the Society of Jesus. Its construction began in 1568, designed by Vignola. It is located in Rome, in the square that bears its name. Its façade and its plan (a nave surrounded by small side chapels) was a model for all Jesuit churches built later. in Rome. The construction work lasted until April 25, 1620, the day the new temple was inaugurated.
In the calle de Libreros is the old Colegio Máximo of the Society of Jesus, with the adjacent church. The majestic façade of the church of gray granite (picture) was built in a style halfway between that of Herrera and the Baroque. Doña María de Mendoza, the daughter of the fourth Marquis of MondéjarA Spanish noble title which belonged to the Crown of Castile. It was created by Ferdinand the Catholic in 1512 to honour the family of Mendoza, in the person of Don Iñigo López de Mendoza y Quiñones. The Marquisate of Mondéjar was situated in the area of Guadalajara, the centre of the Iberian territory of the monarchy, and was one of the most important centres of power due to its proximity to the court of Madrid., wanted to found this Jesuit church providing substantial economic aid for its construction. Through this assistance, she gained the right to be buried in the temple and to place the coats of arms of family members which may still be seen on the façade. Work began in 1567, but the death of the benefactor stopped it in 1580. Only in 1602 was work able to restart in accordance with the original design of the architect, the Jesuit Bartolomé de BustamanteHe was born in Alcalá de Henares in 1501. Having entered the Society earned the trust of the superior Francisco de Borja, later the General of the Order, of which he was the secretary. He worked out a number of projects for Jesuit churches and colleges: Medina del Campo (1553), Plasencia (1554), Marchena and Granada (1556), Madrid and Villarejo de Fuentes (1561), Trigueros, Córdoba and Seville (c. 1562), Alcalá and Ocaña (1567) and Caravaca (1569). He died in 1570.. The church had to adapt, as all the temples of the Jesuits did, to the rules imposed by the Company: a single nave with a flat roof, made of wood, to enhance sound during preaching, the absence of the choir, the capilla mayor del pueblo (the main chapel of the people) to facilitate the participation of people in the liturgy, and the side chapels where mass could be celebrated without disturbing the central nave. These general criteria were elements which were inspired by the Church of the GesùThe Church of Jesus is the most important church of the Society of Jesus. Its construction began in 1568, designed by Vignola. It is located in Rome, in the square that bears its name. Its façade and its plan (a nave surrounded by small side chapels) was a model for all Jesuit churches built later. in Rome. The construction work lasted until April 25, 1620, the day the new temple was inaugurated.
 The façade is in smooth stone. It consists of two buildings with Corinthian columns, between which four sculptures are placed: the lower ones are the statues of Saints Peter and Paul, the statues at the top are of the Jesuits Saints Ignatius and Francis Xavier, all carved in full Baroque style, by the Portuguese Manuel PereiraA Portuguese sculptor who worked for the Spanish Court (1588-1683). He studied in Portugal, but developed his art in Madrid, where he established himself as one of the greatest representatives of Baroque sculpture. Realism predominates in his works. Although early in his career he distinguished himself for his Classicism, in later years he created many sculptures which were more curved, with gentler lines. in 1624. On top of the façade, there is a triangular pediment and the cross. Today it is not the church of the Society of Jesus, but the new church of Santa María la Mayor (Saint Mary Major), chosen to replace the previous one, which was destroyed by fire in 1936. Inside, it has a plan in the shape of a cross, with a single and wide nave and four side chapels on each side which interconnect (as in the Gesù in Rome). In similarity to the Italian church, the chapels of the presbytery also communicate with the presbytery through doors without a vault. The unity of the church, therefore, is achieved through the addition of small adjacent spaces. The altarpiece of the presbytery (photo) is Baroque, as are the shelves, by the Jesuit Francisco BautistaA Jesuit sculptor and architect. He was born in Murcia in 1594, but by 1619 he moved to the College of Alcalá, where he worked as an architect, as well as creating a retable. On completing the works, he went to the Imperial College of the Society in Madrid, then the Novitiate of Madrid and the professed house of Toledo. He was one of the first to promote the Baroque style in Spain. He died in Madrid in 1679.. It was built between 1618 and 1629, although the Baroque paintings by Angelo NardiA painter of Florentine origin, who worked most of his life (1584-1664) in Spain during the Baroque period. He became pintor de cámara to Philip IV, along with Velázquez in 1631. Initially, his works reflected the spirit of the Counter-Reformation, but in his maturity he went on to a purely Baroque style. He painted an important series of paintings for different Religious Orders, such as the Company. were lost during the Spanish Civil War (1936-1939), and were subsequently replaced by the current ones.
The façade is in smooth stone. It consists of two buildings with Corinthian columns, between which four sculptures are placed: the lower ones are the statues of Saints Peter and Paul, the statues at the top are of the Jesuits Saints Ignatius and Francis Xavier, all carved in full Baroque style, by the Portuguese Manuel PereiraA Portuguese sculptor who worked for the Spanish Court (1588-1683). He studied in Portugal, but developed his art in Madrid, where he established himself as one of the greatest representatives of Baroque sculpture. Realism predominates in his works. Although early in his career he distinguished himself for his Classicism, in later years he created many sculptures which were more curved, with gentler lines. in 1624. On top of the façade, there is a triangular pediment and the cross. Today it is not the church of the Society of Jesus, but the new church of Santa María la Mayor (Saint Mary Major), chosen to replace the previous one, which was destroyed by fire in 1936. Inside, it has a plan in the shape of a cross, with a single and wide nave and four side chapels on each side which interconnect (as in the Gesù in Rome). In similarity to the Italian church, the chapels of the presbytery also communicate with the presbytery through doors without a vault. The unity of the church, therefore, is achieved through the addition of small adjacent spaces. The altarpiece of the presbytery (photo) is Baroque, as are the shelves, by the Jesuit Francisco BautistaA Jesuit sculptor and architect. He was born in Murcia in 1594, but by 1619 he moved to the College of Alcalá, where he worked as an architect, as well as creating a retable. On completing the works, he went to the Imperial College of the Society in Madrid, then the Novitiate of Madrid and the professed house of Toledo. He was one of the first to promote the Baroque style in Spain. He died in Madrid in 1679.. It was built between 1618 and 1629, although the Baroque paintings by Angelo NardiA painter of Florentine origin, who worked most of his life (1584-1664) in Spain during the Baroque period. He became pintor de cámara to Philip IV, along with Velázquez in 1631. Initially, his works reflected the spirit of the Counter-Reformation, but in his maturity he went on to a purely Baroque style. He painted an important series of paintings for different Religious Orders, such as the Company. were lost during the Spanish Civil War (1936-1939), and were subsequently replaced by the current ones.
On the left side of the chancel is the Capilla de las Sagradas Formas (Chapel of the Sacred Forms), inaugurated in 1687, which contains twenty-four Santas Formas incorruptas, protected by the Company since 1597, according to the tradition of Alcalá. The bright dome of the chapel is decorated by frescoes painted by Juan Vicente RiberaA Spanish painter who was born in Madrid (c. 1668-1736). He worked with Francisco Rizi to decorate the palace of the Buen Retiro and made several series for churches and convents in Madrid. In 1699 he moved to Alcalá to create the paintings in the dome of the Capilla de las Santas Formas of the church of the Jesuit Colegio Máximo. He continued to work for the Company, creating the decorations of the theater of the Imperial College of Madrid on the occasion of the accession of Philip V. in 1699.
