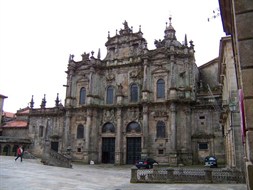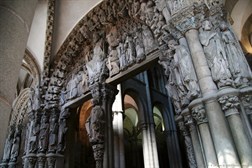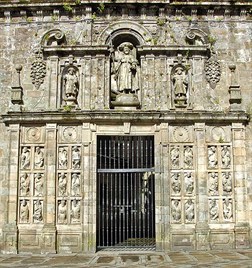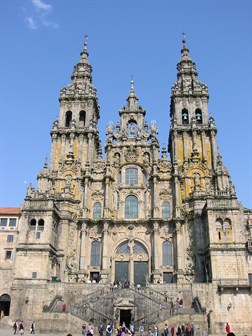The cathedral of Santiago de Compostela
 The cathedral of Santiago de Compostela, in the province of La Coruña in Galicia, is one of the most famous and most visited churches and places of pilgrimage in all of Christendom. Although it was built in the Middle Ages, following the Romanesque style, it presents a harmonious fusion of different architectural styles.
The cathedral of Santiago de Compostela, in the province of La Coruña in Galicia, is one of the most famous and most visited churches and places of pilgrimage in all of Christendom. Although it was built in the Middle Ages, following the Romanesque style, it presents a harmonious fusion of different architectural styles.
The long history of the cathedral began in the ninth century, when they were found the remains attributed to the Apostle James the Greater (Santiago in Spanish), traditionally regarded as the first propagator of the Christian faith in the Iberian Peninsula. Under the patronage of Alfonso II the Chaste, King of Asturias, these relics started to become a place of pilgrimage from all over Europe, giving rise to the famous Santiago pilgrimage route. The chapel built in those years was soon replaced by a church and then a pre-Romanesque church, built in the year 899 at the behest of King Alfonso III and destroyed a century later by the army of the Caliphate of Córdoba. The construction of the cathedral was begun in 1075, during the reign of Alfonso VI and the mandate of bishop Diego PeláezBishop of Santiago de Compostela in the second half of the eleventh century, Diego Peláez contributed greatly to the growth of the diocese and its region. It was he who started the construction of the cathedral in 1075. He came into open conflict with King Alfonso VI of León, who had him arrested and dismissed. Despite the protests of Pope Urban II, Peláez ended his days in exile.. The work, which was finally consecrated only in 1211, was completed with the help of many famous masters of the time. The most substantial renovation, expansion and modification of the cathedral were recorded between the sixteenth and eighteenth centuries.
 The cathedral is built of cut stone, granite and has a Latin cross plan that covers an area of over 8,000 square meters. It is divided into three naves, of which the main one is covered with barrel vaults, while the lateral ones have vaulted ceilings. The Portico de la Gloria (Portico of Glory, image 2) is the main entrance. It was built by Maestro MateoMaster Mateo was a sculptor and architect active in the medieval Christian kingdoms of the Iberian Peninsula during the second half of the twelfth century. His most famous work remains the Pórtico de la Gloria of the Cathedral of Santiago de Compostela. in the twelfth century and is decorated with about two hundred figures that recall the Apocalypse, among them the apostle Santiago, leaning on a column.
The cathedral is built of cut stone, granite and has a Latin cross plan that covers an area of over 8,000 square meters. It is divided into three naves, of which the main one is covered with barrel vaults, while the lateral ones have vaulted ceilings. The Portico de la Gloria (Portico of Glory, image 2) is the main entrance. It was built by Maestro MateoMaster Mateo was a sculptor and architect active in the medieval Christian kingdoms of the Iberian Peninsula during the second half of the twelfth century. His most famous work remains the Pórtico de la Gloria of the Cathedral of Santiago de Compostela. in the twelfth century and is decorated with about two hundred figures that recall the Apocalypse, among them the apostle Santiago, leaning on a column.
Despite being one of the most remarkable examples of Romanesque art, the interior of the cathedral has some traces of Baroque style, starting with the high altar. Among the many chapels built inside the cathedral, the Capilla mayor, originally Romanesque, was reformed in Baroque style in the seventeenth century. The altar was built by Domingo Antonio de AndradeDomingo Antonio de Andrade (1639-1712) was the architect who more than any other helped to spread Baroque art in Galicia between the seventeenth and eighteenth centuries. Named Maestro de Obras to the Cathedral of Santiago de Compostela in 1676, Andrade devoted the last forty years of his life to it, and was buried in it. He was also the author of a scholarly work, published in Santiago in 1695: Excelencias de la Arquitectura. above the tomb of the Apostle Santiago. Andrade, along with other maestros de obras who worked in the cathedral between the seventeenth and eighteenth centuries – above all Fernando de Casas NovoaFernando de Casas Novoa (1670 ca.-1750) was one of the greatest exponents of Baroque architecture in Spain. The successor of Domingo Antonio de Andrade as Master of the Cathedral of Santiago de Compostela, he continued the work, following his artistic example. In addition to Santiago, he worked in other important centers of Galicia. The Capilla de la Virgen de los Ojos Grandes (The Chapel of the Virgin of the large eyes) in the Cathedral of Lugo was the fruit of his genius. – helped to change and enrich many of the side chapels, such as the Capilla del Pilar and the Capilla de la Azucena or de San Pedro (Saint Peter). The architect Domingo Antonio de Andrade, who spent a large part of his life and his career in the cathedral, is buried inside the Capilla de la Concepción (of the Conception). The Capilla del Cristo de Burgos, built in the second half of the seventeenth century, has two remarkable Baroque side altars, while the Capilla de Nuestra Señora la Blanca (the chapel of the White Lady) which takes its name from the Baroque image preserved in it, dates from the eighteenth century.
 The exterior of the cathedral has beautiful façades, each of which refer to different periods and styles. The only Romanesque façade left is that of the Praterías (Silverware), dating back to the early twelfth century. The east façade, or de la Quintana, has two doors: the Puerta Real (royal door), in Baroque style, initiated by José de la Peña de Toro and concluded by Domingo Antonio de Andrade in 1700, and the Puerta Santa (Holy door) or Puerta del Perdón (Door of forgiveness, image 3), which is open only during Jubilee years. The north façade, or de Azabachería (Jet gemstone), is in contrast the result of the demolition of the original Romanesque portal following a fire in 1758. Certain parts of the old structure were relocated on the Platerías façade, while the new Neoclassical façade was completed in 1769 (image 1).
The exterior of the cathedral has beautiful façades, each of which refer to different periods and styles. The only Romanesque façade left is that of the Praterías (Silverware), dating back to the early twelfth century. The east façade, or de la Quintana, has two doors: the Puerta Real (royal door), in Baroque style, initiated by José de la Peña de Toro and concluded by Domingo Antonio de Andrade in 1700, and the Puerta Santa (Holy door) or Puerta del Perdón (Door of forgiveness, image 3), which is open only during Jubilee years. The north façade, or de Azabachería (Jet gemstone), is in contrast the result of the demolition of the original Romanesque portal following a fire in 1758. Certain parts of the old structure were relocated on the Platerías façade, while the new Neoclassical façade was completed in 1769 (image 1).
 The facade of the Obradoiro, by Fernando de Casas Novoa, is considered one of the most wonderful examples of Baroque art in Spain (image 4). Built to protect the Portico de la Gloria from deterioration due to weather, the complex shows a successful combination of stone and glass, with large windows that allow the light to give onto the ancient Romanesque façade. The statue of the apostle Santiago dominates the central body: the kings of Spain kneel at his feet, paying him homage, while two pairs of angels above the clouds, with the Cross of the Order of Santiago are depicted on the sides. Further down, you can see the urn representing of the tomb of the apostle, the star and the two disciples of the saint, also in the guise of pilgrims: Athanasius and Theodore. At the sides, the two towers, also of Roman origin, were retouched and enhanced in later centuries, until the intervention of Fernando de Casas Novoa. The Torre de las Campanas (Bell tower), the right one, was reinforced with buttresses by José de la Peña between 1667 and 1670. The body in Baroque style in which the bells were placed was completed by Domingo Antonio de Andrade. The Torre de la Carraca, on the left, was designed in 1738 in Baroque style by Fernando de Casas Novoa, imitating the twin tower. The two towers, each with a height between 75 and 80 metres, are also decorated with statues, including those of the parents of the Apostle Santiago: Salome on the right tower and Zebedee on the left one. The staircase leading to the entrance of the façade was, in contrast, built in the XVII century by Ginés Martínez in Renaissance style. The two ramps are arranged in a diamond shape, surrounding the entrance to the ancient Romanesque crypt. As a whole, the Obradoiro façade has become a symbol, not only of the city of Santiago de Compostela, but the whole of Spain as evinced in its presence on the Spanish two and five cent euro coins.
The facade of the Obradoiro, by Fernando de Casas Novoa, is considered one of the most wonderful examples of Baroque art in Spain (image 4). Built to protect the Portico de la Gloria from deterioration due to weather, the complex shows a successful combination of stone and glass, with large windows that allow the light to give onto the ancient Romanesque façade. The statue of the apostle Santiago dominates the central body: the kings of Spain kneel at his feet, paying him homage, while two pairs of angels above the clouds, with the Cross of the Order of Santiago are depicted on the sides. Further down, you can see the urn representing of the tomb of the apostle, the star and the two disciples of the saint, also in the guise of pilgrims: Athanasius and Theodore. At the sides, the two towers, also of Roman origin, were retouched and enhanced in later centuries, until the intervention of Fernando de Casas Novoa. The Torre de las Campanas (Bell tower), the right one, was reinforced with buttresses by José de la Peña between 1667 and 1670. The body in Baroque style in which the bells were placed was completed by Domingo Antonio de Andrade. The Torre de la Carraca, on the left, was designed in 1738 in Baroque style by Fernando de Casas Novoa, imitating the twin tower. The two towers, each with a height between 75 and 80 metres, are also decorated with statues, including those of the parents of the Apostle Santiago: Salome on the right tower and Zebedee on the left one. The staircase leading to the entrance of the façade was, in contrast, built in the XVII century by Ginés Martínez in Renaissance style. The two ramps are arranged in a diamond shape, surrounding the entrance to the ancient Romanesque crypt. As a whole, the Obradoiro façade has become a symbol, not only of the city of Santiago de Compostela, but the whole of Spain as evinced in its presence on the Spanish two and five cent euro coins.
Finally the Berenguela, also known as the Torre del Reloj (the Clock tower) or de la Trinidad (the Trinity), which is also 75 metres high, is to be noted. Located at the intersection of the Plaza de las Platerias and Plaza de la Quintana, it was raised on two levels by Domingo Antonio de Andrade between 1676 and 1680. A lantern was placed on the top of the tower which remains permanently lit, and the clock in four spheres, which are connected to two bells, was mounted in the nineteenth century.
