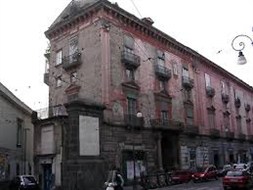The palace of Portici
The Ruffo di Bagnara were among the first aristocrats who, once having settled in Naples, introduced the fashion of having dwellings outside of the city, building an impressive palace in Portici, a place chosen by many Neapolitan nobles as a country residence on account of the beauty of the landscape and clean air. The stately villas of Portici today represent one of the major tourist attractions in the area.
 Among the oldest buildings in Portici, the Ruffo palace was built in 1720 at the behest of Duke Paolo Ruffo di Bagnara, designed by Ferdinando SanfeliceFerdinando Sanfelice (1675-1748) was born and died in Naples, where he worked intensely both as an architect and creator of ephemeral installations for secular and religious celebrations, in typical Baroque style. Of aristocratic birth, he also worked in other centers such as Salerno and Nardò.. The facade along the Corso Garibaldi preserves little of its ancient splendor, partly because of the changes desired by the nineteenth-century Duke Vincenzo Ruffo di Bagnara, as recalled by a plaque on right hand side of the wall of the hallway in number 73 of that street. The main facade has three portals with a round arch and framed by two columns, resting on imposts with Ionic capitals and an entablature which supports the main balcony. As with most of the Vesuvian villas, even in this case the location of the building with respect to the street repeats that of the city palace: the main body is located directly on the edge of the street, establishing a direct contact with it both on the ground floor through the opening of the portal and upstairs thanks to the presence of the balconies. Behind stretched the garden area which was accessed through a series of spaces, arranged according to the sequence hall-garden-courtyard, a layout that allowed the villa to be in direct contact with the neighbouring villas.
Among the oldest buildings in Portici, the Ruffo palace was built in 1720 at the behest of Duke Paolo Ruffo di Bagnara, designed by Ferdinando SanfeliceFerdinando Sanfelice (1675-1748) was born and died in Naples, where he worked intensely both as an architect and creator of ephemeral installations for secular and religious celebrations, in typical Baroque style. Of aristocratic birth, he also worked in other centers such as Salerno and Nardò.. The facade along the Corso Garibaldi preserves little of its ancient splendor, partly because of the changes desired by the nineteenth-century Duke Vincenzo Ruffo di Bagnara, as recalled by a plaque on right hand side of the wall of the hallway in number 73 of that street. The main facade has three portals with a round arch and framed by two columns, resting on imposts with Ionic capitals and an entablature which supports the main balcony. As with most of the Vesuvian villas, even in this case the location of the building with respect to the street repeats that of the city palace: the main body is located directly on the edge of the street, establishing a direct contact with it both on the ground floor through the opening of the portal and upstairs thanks to the presence of the balconies. Behind stretched the garden area which was accessed through a series of spaces, arranged according to the sequence hall-garden-courtyard, a layout that allowed the villa to be in direct contact with the neighbouring villas.
Once past the gates of number 73, surmounted by the coat of arms of the Ruffo family, one reaches the doorway which is covered by a barrel-vault which is coffered patterned hexagonal and diamond-shaped. The courtyard is enclosed by two curved walls; on the left side there is a ramp that led to the old stables, while from the way to the garden proceeded from the centre. The latter, originally went all the way to the sea, where there was a large tower, demolished in the sixties, called the Torre della Bagnara. Water flowed from the grottoes of the garden which was very much famous and praised by King Ferdinand IVThe son of Charles III of Bourbon (1716-1788) and Maria Amalia of Saxony (1724-1760), Ferdinand (1751-1825) was King of Sicily from 1759 to 1816 as Ferdinand III and King of Naples from 1759 to 1799, with the name of Ferdinand IV. After the brief interlude of the Neapolitan Republic he returned to the throne of Naples in the same year (1799) until 1806. After the defeat of Napoleon Bonaparte and the decisions made at the Congress of Vienna, Ferdinand became the first ruler of the Kingdom of the Two Sicilies (as Ferdinand I) from 1816 to 1825. who made personal use of it.
The internal facade, very damaged, leaving allows us to guess what its ancient splendour must have been like. The terrace of the main floor, which must have corresponded to the ballroom, which ran the length of the building, allowed for a stunning panoramic view of the garden and the bay. To the right of the central door there was once a small chapel dedicated to the Assumption, built in 1724 by Paolo Ruffo.
