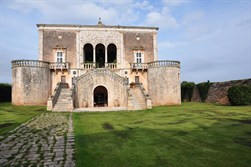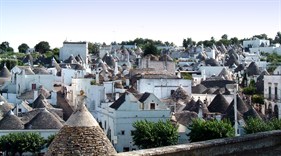The Apulian domains: Marchione and Alberobello
 The Marchione castle, about six kilometers from Conversano, was built by the Acquaviva d’Aragona family in 1720 as a hunting lodge. The estate stretched over 1260 hectares and consisted of an oak forest and Maquis shrubland. Legend has it that an underground passage linked the Marchione castle and the castle of Conversano. The building has a perfect symmetry both along the longitudinal axis and along the transversal one and spread out over three floors: the ground floor, the mezzanine with four towers at the corners of the building. The upper floor of the Baroque era was the work of VanvitelliThe son of the Dutch painter Gaspard van Wittel, Luigi Vanvitelli (1700-1773) was a key figure in the transition from Baroque to Neoclassicism, one of the greatest representatives of eighteenth-century Italian architecture. Among his works, the most famous is undoubtedly the Royal Palace of Caserta, whose construction, however, was completed by his son Carlo.‘s school. In the upper floor the ceilings, originally made of wood, were replaced in the nineteenth century with masonry vaults, except in the central hall, where the Acquaviva d’Aragona and Filomarino coat of arms appear in two beautiful paintings. In the walls of the same room there are paintings on canvas of two family trees, one of the house of Acquaviva d’Aragona and the other of that of Filomarino. There is also a portrait of the famous Giangirolamo II Acquaviva d’Aragona. On the same wall there are “medallions” (oil paintings on copper), which depict the various Dukes of Atri from the house of Acquaviva d’Aragona.
The Marchione castle, about six kilometers from Conversano, was built by the Acquaviva d’Aragona family in 1720 as a hunting lodge. The estate stretched over 1260 hectares and consisted of an oak forest and Maquis shrubland. Legend has it that an underground passage linked the Marchione castle and the castle of Conversano. The building has a perfect symmetry both along the longitudinal axis and along the transversal one and spread out over three floors: the ground floor, the mezzanine with four towers at the corners of the building. The upper floor of the Baroque era was the work of VanvitelliThe son of the Dutch painter Gaspard van Wittel, Luigi Vanvitelli (1700-1773) was a key figure in the transition from Baroque to Neoclassicism, one of the greatest representatives of eighteenth-century Italian architecture. Among his works, the most famous is undoubtedly the Royal Palace of Caserta, whose construction, however, was completed by his son Carlo.‘s school. In the upper floor the ceilings, originally made of wood, were replaced in the nineteenth century with masonry vaults, except in the central hall, where the Acquaviva d’Aragona and Filomarino coat of arms appear in two beautiful paintings. In the walls of the same room there are paintings on canvas of two family trees, one of the house of Acquaviva d’Aragona and the other of that of Filomarino. There is also a portrait of the famous Giangirolamo II Acquaviva d’Aragona. On the same wall there are “medallions” (oil paintings on copper), which depict the various Dukes of Atri from the house of Acquaviva d’Aragona.
 A hundred miles from Conversano is Alberobello, the famous city of the trulli. The town owes its foundation to Giangirolamo II Acquaviva, who urbanized what was formerly a forest, by introducing some rural families from neighbouring fiefs with the task of reclaiming and cultivating the land. There are many legends about this new foundation. It would seem, in fact, that the construction of the trulli dates back to this period and was due to the abundance of calcareous sedimentary material and the order of the count was that only homes with dry stone walls be built, without the use of mortar. This obligation was a ploy of the count who had populated the forest of Alberobello without the permission of the viceroy and without paying the fees due to the tribute to the Royal Court for the new foundations. In case the viceregal officials should visit the houses could be easily demolished. This is what happened in 1644, when Giangirolamo, informed of an impending inspection, razed the entire village in one night and inspectors found only a heap of stones.
A hundred miles from Conversano is Alberobello, the famous city of the trulli. The town owes its foundation to Giangirolamo II Acquaviva, who urbanized what was formerly a forest, by introducing some rural families from neighbouring fiefs with the task of reclaiming and cultivating the land. There are many legends about this new foundation. It would seem, in fact, that the construction of the trulli dates back to this period and was due to the abundance of calcareous sedimentary material and the order of the count was that only homes with dry stone walls be built, without the use of mortar. This obligation was a ploy of the count who had populated the forest of Alberobello without the permission of the viceroy and without paying the fees due to the tribute to the Royal Court for the new foundations. In case the viceregal officials should visit the houses could be easily demolished. This is what happened in 1644, when Giangirolamo, informed of an impending inspection, razed the entire village in one night and inspectors found only a heap of stones.
The Acquaviva palace was used as a residence for vacationing and hunting and was built in 1635 by Gian Girolamo II (as evinced by an inscription on the façade now facing the garden). Initially the building had one floor, which included a tavern and other components. There was also a family chapel with a painting representing the Virgin of Loreto and Saints Cosmas and Damian. Testimonies to the cult of the Virgin and the doctor saints, as we see, are constant, ever-present in the different buildings linked to the Acquaviva family. The cult of the two saints, not very present until then in Alberobello, became very important for the town, probably introduced by Isabella Filomarino who was very devoted to the doctor saints. The private part, reserved for the family, was composed of thirteen rooms, intended “for the use of beds and the reception room”, which communicated with each other and were adjacent to the family chapel. The second floor of the building was raised in the eighteenth century. The successive interventions of the nineteenth century have profoundly altered the original structure of the building.
