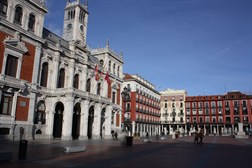The reconstruction of the Plaza Mayor of Valladolid
 In the Middle Ages, the space where the Plaza Mayor of Valladolid now stands was outside the first section of city walls and served as a meeting place for peasant and merchants and for the organisation of their goods. The construction of the Plaza de Santa María was built on land of Count Pedro Ansúrez (second half of the eleventh century) in the centre of a town then in great expansion. The churches of Santa María la Mayor and Santa María la Antigua, overlooked it as well as the building of the municipal government. The current Plaza Mayor (which began to be called in this way at the beginning of the sixteenth century) was constructed, however, in the final stage of the Middle Ages, as the market square. It was dominated by the Convent of San Francisco (demolished in the nineteenth century) and, starting from 1499, was also the seat of the ayuntamiento based on the expressed order of the Catholic Monarchs. In 1561, on 21 to 23 September, a massive fire destroyed much of the city, including the Plaza Mayor. The reconstruction project of the square and the entire historic centre of the town was entrusted to Francisco de SalamancaFrancisco de Salamanca (1514 ca.-1573) held the post of trazador mayor (chief planner) under Philip II. His most famous work is undoubtedly the reconstruction of the Plaza Mayor of Valladolid and of the adjacent streets after the great fire of 1561. Though not born in Valladolid, he spent most of his life in the Castilian city, often working closely with his son Juan de Salamanca. and funded thanks to the decisive intervention of King Philip II, a native of Valladolid. The result was a square that forever changed the urban model of the Castilian city, exerting a lasting influence on all the plazas mayores that would have been built over decades and centuries. For the first time, it was conceived as the centre of the city, from which a network of straight roads unraveled. It is also the first plaza mayor which was regular in form and closed with porticoes, ideal for the celebration of both religious and civil public ceremonies. Rectangular, the square has arcades resting on columns or pillars of granite. The streets which give on to it are not covered. The buildings that surround it have balconies on all floors, but the original appearance of the square, inspired by Vitruvius, included them only on the first floor of the buildings, with window sills for the second floor and simple windows for the third. In the place where the Convent of San Francisco once stood today there is the teatro Zorrilla, while the old town hall, built in the sixteenth century, was replaced by the current one in the late nineteenth century. At the beginning of the twentieth century the monument dates back to Count Pedro Ansúrez.
In the Middle Ages, the space where the Plaza Mayor of Valladolid now stands was outside the first section of city walls and served as a meeting place for peasant and merchants and for the organisation of their goods. The construction of the Plaza de Santa María was built on land of Count Pedro Ansúrez (second half of the eleventh century) in the centre of a town then in great expansion. The churches of Santa María la Mayor and Santa María la Antigua, overlooked it as well as the building of the municipal government. The current Plaza Mayor (which began to be called in this way at the beginning of the sixteenth century) was constructed, however, in the final stage of the Middle Ages, as the market square. It was dominated by the Convent of San Francisco (demolished in the nineteenth century) and, starting from 1499, was also the seat of the ayuntamiento based on the expressed order of the Catholic Monarchs. In 1561, on 21 to 23 September, a massive fire destroyed much of the city, including the Plaza Mayor. The reconstruction project of the square and the entire historic centre of the town was entrusted to Francisco de SalamancaFrancisco de Salamanca (1514 ca.-1573) held the post of trazador mayor (chief planner) under Philip II. His most famous work is undoubtedly the reconstruction of the Plaza Mayor of Valladolid and of the adjacent streets after the great fire of 1561. Though not born in Valladolid, he spent most of his life in the Castilian city, often working closely with his son Juan de Salamanca. and funded thanks to the decisive intervention of King Philip II, a native of Valladolid. The result was a square that forever changed the urban model of the Castilian city, exerting a lasting influence on all the plazas mayores that would have been built over decades and centuries. For the first time, it was conceived as the centre of the city, from which a network of straight roads unraveled. It is also the first plaza mayor which was regular in form and closed with porticoes, ideal for the celebration of both religious and civil public ceremonies. Rectangular, the square has arcades resting on columns or pillars of granite. The streets which give on to it are not covered. The buildings that surround it have balconies on all floors, but the original appearance of the square, inspired by Vitruvius, included them only on the first floor of the buildings, with window sills for the second floor and simple windows for the third. In the place where the Convent of San Francisco once stood today there is the teatro Zorrilla, while the old town hall, built in the sixteenth century, was replaced by the current one in the late nineteenth century. At the beginning of the twentieth century the monument dates back to Count Pedro Ansúrez.
