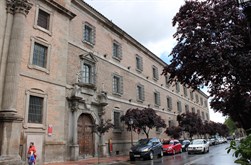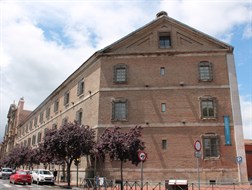The Colegio Máximo of the Company in Alcalá: a reference point and centre for studies in the seventeenth century
 In 1549, Francisco Villanueva permanently moved the Jesuit college to a house in the Calle de Libreros. In 1551 the plan of the building was enlarged with the help of Doña María de Mendoza, the daughter of the fourth Marquises of MondéjarA Spanish noble title which belonged to the Crown of Castile. It was created by Ferdinand the Catholic in 1512 to honour the family of Mendoza, in the person of Don Iñigo López de Mendoza y Quiñones. The Marquisate of Mondéjar was situated in the area of Guadalajara, the centre of the Iberian territory of the monarchy, and was one of the most important centres of power due to its proximity to the court of Madrid.. The Jesuit Bartolomé de BustamanteHe was born in Alcalá de Henares in 1501. Having entered the Society earned the trust of the superior Francisco de Borja, later the General of the Order, of which he was the secretary. He worked out a number of projects for Jesuit churches and colleges: Medina del Campo (1553), Plasencia (1554), Marchena and Granada (1556), Madrid and Villarejo de Fuentes (1561), Trigueros, Córdoba and Seville (c. 1562), Alcalá and Ocaña (1567) and Caravaca (1569). He died in 1570., in charge of designing the project of a great college, got the approval from Rome to begin the work of construction in 1565. Nevertheless, Bustamante´s project was delayed on account of errors in measurement and economic problems. The chaotic situation, made up of small, unhealthy houses, courtyards and continued delays in construction, finally ended in 1620, when the building was equipped with a plan that followed Bustamante’s designs. The work continued, however, for a long time, until, between 1660 and 1680, the intervention of Melchor de BuerasWas a Baroque architect from Cantabria, who operated in the late seventeenth century. Highly regarded at the court of Charles II, he built several buildings for the nobility, like the houses of the Duke of Alba and the Duke of Osuna, the fountains for the gardens of the Marquise of Oropesa, for Don Pedro de Toledo y Vergara and works in the Prado villa. At the same time, he worked in different buildings of the Company, such as the Imperial College of Madrid and the Colegio Máximo of Alcalá. led to the creation of the main façade and endowed the building with an advanced Baroque style. At the time Bueras had already worked on the courtyard of the Imperial College of Madrid and the church of the college of Talavera. At the end of the seventeenth century the college of Alcalá took the name of Colegio Máximo de la Compañía. The adjective Máximo referred to the fact that Alcalá’s was the largest and most important college of the Jesuit Province of ToledoTo achieve greater efficiency in its activities and in its internal governance, the Society of Jesus was divided territorially into provinces. Of the four in which Spanish territory had been divided, that of Toledo was composed of the present provinces of Madrid, Castilla-La Mancha, Extremadura and Murcia.. The impressive feature is the greatness of this educational centre, which now houses the Faculty of Law at the University of Alcalá.
In 1549, Francisco Villanueva permanently moved the Jesuit college to a house in the Calle de Libreros. In 1551 the plan of the building was enlarged with the help of Doña María de Mendoza, the daughter of the fourth Marquises of MondéjarA Spanish noble title which belonged to the Crown of Castile. It was created by Ferdinand the Catholic in 1512 to honour the family of Mendoza, in the person of Don Iñigo López de Mendoza y Quiñones. The Marquisate of Mondéjar was situated in the area of Guadalajara, the centre of the Iberian territory of the monarchy, and was one of the most important centres of power due to its proximity to the court of Madrid.. The Jesuit Bartolomé de BustamanteHe was born in Alcalá de Henares in 1501. Having entered the Society earned the trust of the superior Francisco de Borja, later the General of the Order, of which he was the secretary. He worked out a number of projects for Jesuit churches and colleges: Medina del Campo (1553), Plasencia (1554), Marchena and Granada (1556), Madrid and Villarejo de Fuentes (1561), Trigueros, Córdoba and Seville (c. 1562), Alcalá and Ocaña (1567) and Caravaca (1569). He died in 1570., in charge of designing the project of a great college, got the approval from Rome to begin the work of construction in 1565. Nevertheless, Bustamante´s project was delayed on account of errors in measurement and economic problems. The chaotic situation, made up of small, unhealthy houses, courtyards and continued delays in construction, finally ended in 1620, when the building was equipped with a plan that followed Bustamante’s designs. The work continued, however, for a long time, until, between 1660 and 1680, the intervention of Melchor de BuerasWas a Baroque architect from Cantabria, who operated in the late seventeenth century. Highly regarded at the court of Charles II, he built several buildings for the nobility, like the houses of the Duke of Alba and the Duke of Osuna, the fountains for the gardens of the Marquise of Oropesa, for Don Pedro de Toledo y Vergara and works in the Prado villa. At the same time, he worked in different buildings of the Company, such as the Imperial College of Madrid and the Colegio Máximo of Alcalá. led to the creation of the main façade and endowed the building with an advanced Baroque style. At the time Bueras had already worked on the courtyard of the Imperial College of Madrid and the church of the college of Talavera. At the end of the seventeenth century the college of Alcalá took the name of Colegio Máximo de la Compañía. The adjective Máximo referred to the fact that Alcalá’s was the largest and most important college of the Jesuit Province of ToledoTo achieve greater efficiency in its activities and in its internal governance, the Society of Jesus was divided territorially into provinces. Of the four in which Spanish territory had been divided, that of Toledo was composed of the present provinces of Madrid, Castilla-La Mancha, Extremadura and Murcia.. The impressive feature is the greatness of this educational centre, which now houses the Faculty of Law at the University of Alcalá.
 The college forms a nearly rectangular block, leaning against the side of the Church of the Company. It was a centre of higher learning, philosophy and theology, where students lived together (for a total of sixty students) with professors, in the style of the colleges that formed the university. Inside one can distinguish three sections: the public section, which included courtyards, classrooms and the hall of the congregation; the private section, with the rooms, refectory, kitchen, pantry, shed, stables, chicken coop and another courtyard, located in the rear area, called de los carros. Finally there is a large vegetable garden that, besides being used for planting fruit trees, acted as a garden for the recreation of the residents. The architecture of the Jesuit college, as in all other colleges of the Society, was very simple, with poor materials and forms, as magnificence was reserved for the church. In the case of the Colegio Máximo, the main material used was brick which was left exposed. In the façade granite was used only to divide floors and to frame the windows, all with railings. The spartan nature of ornamentation is also visible in the main façade, with composed and isolated columns and a broken pendiment at the entrance.
The college forms a nearly rectangular block, leaning against the side of the Church of the Company. It was a centre of higher learning, philosophy and theology, where students lived together (for a total of sixty students) with professors, in the style of the colleges that formed the university. Inside one can distinguish three sections: the public section, which included courtyards, classrooms and the hall of the congregation; the private section, with the rooms, refectory, kitchen, pantry, shed, stables, chicken coop and another courtyard, located in the rear area, called de los carros. Finally there is a large vegetable garden that, besides being used for planting fruit trees, acted as a garden for the recreation of the residents. The architecture of the Jesuit college, as in all other colleges of the Society, was very simple, with poor materials and forms, as magnificence was reserved for the church. In the case of the Colegio Máximo, the main material used was brick which was left exposed. In the façade granite was used only to divide floors and to frame the windows, all with railings. The spartan nature of ornamentation is also visible in the main façade, with composed and isolated columns and a broken pendiment at the entrance.
Important Jesuits such as Juan de Mariana and Juan Eusebio NierembergA philosopher and exegete of the Society of Jesus, he was born in Madrid in 1595 and studied at the Castilian novitiate of Villagarcía (Toledo). He distinguished himself as a professor at the Jesuit Colegio Imperial of Madrid, where a good part of the Castilian aristocracy studied. He was also the author of numerous political treatises, for example the Corona virtuosa y virtud coronada (Madrid 1643), in which he analyzed the role of the Spanish Monarchy in the European context of the mid-seventeenth century. He died in 1658. passed through the classrooms of the college, but also writers of the Spanish Golden Age such as Calderón de la Barca. A commemorative plaque on the façade recalls that the famous playwright attended the college in the year 1614.
