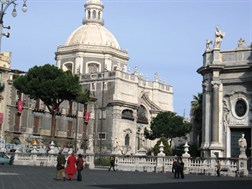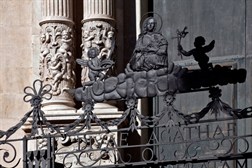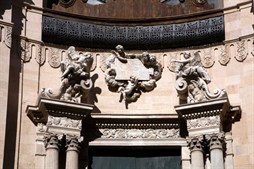The Badia di Sant’Agatha (Abbey of Saint Agatha)
 Compared to the rigid plan for the reconstruction of the city which was originally prepared by the viceroy, the Duke of UcedaJuan Francisco Pacheco, Duke of Uceda, was Viceroy of Sicily 1687-1696., the Duke of CamastraPalermo-born Giuseppe Lanza, the Duke of Camastra (1630-1708) was a magistrate and very close to the Spanish power. The viceroy, the Duke of Uceda himself asked him to organize and lead the reconstruction phase of Catania and the whole of south-eastern Sicily after the devastating earthquake of 1693. and the military man Grunenbergh, the process of construction of the new buildings did not follow a rigid geometric structure. One of the main participants of the reconstruction in the early decades of the eighteenth century was the architect Giovan Battista Vaccarini. In the guise of “Commissionary architect and prefect of the works in the city,” which was conferred upon him by the Senate of Catania, the artist left his mark in the main Piazza del Duomo (Cathedral square). The façade of the Cathedral and the Senatorial Palace, along with the Fountain of the Elephant, are, in fact, works of his, just as the church of Sant’Agatha (Saint Agatha), in the same square, is the fruit of his creative genius (photo).
Compared to the rigid plan for the reconstruction of the city which was originally prepared by the viceroy, the Duke of UcedaJuan Francisco Pacheco, Duke of Uceda, was Viceroy of Sicily 1687-1696., the Duke of CamastraPalermo-born Giuseppe Lanza, the Duke of Camastra (1630-1708) was a magistrate and very close to the Spanish power. The viceroy, the Duke of Uceda himself asked him to organize and lead the reconstruction phase of Catania and the whole of south-eastern Sicily after the devastating earthquake of 1693. and the military man Grunenbergh, the process of construction of the new buildings did not follow a rigid geometric structure. One of the main participants of the reconstruction in the early decades of the eighteenth century was the architect Giovan Battista Vaccarini. In the guise of “Commissionary architect and prefect of the works in the city,” which was conferred upon him by the Senate of Catania, the artist left his mark in the main Piazza del Duomo (Cathedral square). The façade of the Cathedral and the Senatorial Palace, along with the Fountain of the Elephant, are, in fact, works of his, just as the church of Sant’Agatha (Saint Agatha), in the same square, is the fruit of his creative genius (photo).
The construction work of the latter were funded by the Benedictine nuns and lasted from 1735 to 1767. The internal structure is a Greek cross, with the altar area is raised above the two chapels on the sides. To allow the religious to receive the sacraments, the church communicates directly with the premises of the monastery through marble portals. The Rococo plasterwork was carried out after the death of Vaccarini. The statue of Saint Agatha, on the high altar and facing the entrance, should be pointed out.
 The façade has a unique shape, with a deep central concavity at the entrance and two lateral convexities which are less pronounced. In the latter, there are two elegant windows in a little noticed order of columns which are in limestone. These pillars are decorated with capitals composed of lilies, palms and crowns, symbols of the virtues of the patron saint of Catania, or virginity, martyrdom and heavenly glory. The portal has a pair of twin columns on high pedestals and an architrave decorated with angels on two volute, arranged around a large plaque between clouds and rays. All along the façade, above a fringe of arabesques, a well designed curved metal louver, acts as a screen for two lateral compartments from which the sisters could watch the processions.
The façade has a unique shape, with a deep central concavity at the entrance and two lateral convexities which are less pronounced. In the latter, there are two elegant windows in a little noticed order of columns which are in limestone. These pillars are decorated with capitals composed of lilies, palms and crowns, symbols of the virtues of the patron saint of Catania, or virginity, martyrdom and heavenly glory. The portal has a pair of twin columns on high pedestals and an architrave decorated with angels on two volute, arranged around a large plaque between clouds and rays. All along the façade, above a fringe of arabesques, a well designed curved metal louver, acts as a screen for two lateral compartments from which the sisters could watch the processions.
 The attic placed on top of the structure has a concave form on the sides, opposed to the underlying convex parts of the façade. The pediment on the other hand, in the center with decorative figurative groups , follows the concave central part of the façade, such as the large semicircular opening above the entrance. Beyond a perforated balustrade and interspersed with statues of saints, fruit and an incense burner, stands the hemispherical dome, the distinguishing feature of the urban landscape of Catania. Some pairs of ogives link the octagonal tholobate to the ceiling. The great lantern rises above it, surrounded at the base by a balcony punctuated by columns joined in a high entablature surmounted by a small dome.
The attic placed on top of the structure has a concave form on the sides, opposed to the underlying convex parts of the façade. The pediment on the other hand, in the center with decorative figurative groups , follows the concave central part of the façade, such as the large semicircular opening above the entrance. Beyond a perforated balustrade and interspersed with statues of saints, fruit and an incense burner, stands the hemispherical dome, the distinguishing feature of the urban landscape of Catania. Some pairs of ogives link the octagonal tholobate to the ceiling. The great lantern rises above it, surrounded at the base by a balcony punctuated by columns joined in a high entablature surmounted by a small dome.
