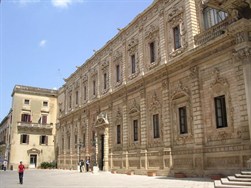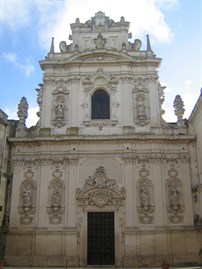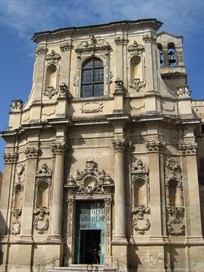Giuseppe Cino: Palazzo dei Celestini, Church of the Carmine, Church of Santa Chiara
In addition to being the author of the Memorie, a chronicle of events that took place in Lecce between 1656 and 1719, Giuseppe Cino (1645-1722) was one of the greatest exponents of the Baroque in Lecce. An architect and sculptor, his training took place under the guidance and influence of the great masters who worked in those years in the town of Salento, above all Giuseppe Zimbalo.
 Many of the most representative monuments of Baroque in Lecce were attributed to Cino. The seminary was certainly his, but had also worked on the construction of the CelestineThe Celestines were originally called the Brothers of the Holy Spirit or majellesi (from the monastery of Santo Spirito at Majella) and then the Morronites (for Morrone’s monastery), were the monks belonging to the Congregation founded by Peter of Morrone in the thirteenth century. They assumed the name of Celestines after the pontificate and canonization of Peter of Morrone (Pope Celestine V), and spread in the following centuries even outside of Italy. The monasteries of the Order were all suppressed between the eighteenth and nineteenth century. monastery in the immediately preceding years, starting in 1686. The architect dealt with the second floor, which in fact distinguishes itself in greater imagination from Giuseppe Zimbalo’s rigid geometrics, who had produced the first floor. Cino was initially in charge of the construction of the Church of Santa Maria della Provvidenza (Saint Mary of Providence) or of the Alcantarine nuns, since 1703. Yet the church, one of the most simple and straightforward of the Baroque of Lecce, is now modeled on a draft by Mauro ManieriMauro Manieri (1687-1743/44) was an architect from Lecce, a great exponent of the Baroque period experienced by the town of Salento. Among his works, we recall the Seminary of Brindisi, the Church of Santa Irene in Lecce and the façade of the Cathedral of San Cataldo (Saint Catald) in Taranto., the architect who completed the construction after Cino’s death in 1724.
Many of the most representative monuments of Baroque in Lecce were attributed to Cino. The seminary was certainly his, but had also worked on the construction of the CelestineThe Celestines were originally called the Brothers of the Holy Spirit or majellesi (from the monastery of Santo Spirito at Majella) and then the Morronites (for Morrone’s monastery), were the monks belonging to the Congregation founded by Peter of Morrone in the thirteenth century. They assumed the name of Celestines after the pontificate and canonization of Peter of Morrone (Pope Celestine V), and spread in the following centuries even outside of Italy. The monasteries of the Order were all suppressed between the eighteenth and nineteenth century. monastery in the immediately preceding years, starting in 1686. The architect dealt with the second floor, which in fact distinguishes itself in greater imagination from Giuseppe Zimbalo’s rigid geometrics, who had produced the first floor. Cino was initially in charge of the construction of the Church of Santa Maria della Provvidenza (Saint Mary of Providence) or of the Alcantarine nuns, since 1703. Yet the church, one of the most simple and straightforward of the Baroque of Lecce, is now modeled on a draft by Mauro ManieriMauro Manieri (1687-1743/44) was an architect from Lecce, a great exponent of the Baroque period experienced by the town of Salento. Among his works, we recall the Seminary of Brindisi, the Church of Santa Irene in Lecce and the façade of the Cathedral of San Cataldo (Saint Catald) in Taranto., the architect who completed the construction after Cino’s death in 1724.
 The Church of the Carmine, adjacent to the Carmelite convent, was instead built according to a design by Cino, who worked there from 1711 until his death in 1722. The work, which in this case, was accomplished by Mauro Manieri, or according to other sources, by Cino’s brother, Donato, has a façade which is divided into three orders. In the first order, four niches which are placed symmetrically on either side of the portal retain the great statues of the prophets Elijah and Elisha and the Carmelite Saint Angelus of Jerusalem and Saint Albert of Trapani. The figure of the Madonna del Carmine (Our Lady of Mount Carmel), to whom the church is dedicated, appears on the curvilinear tympanum of the portal. In the second order, a central window divides the two niches occupied by statues of Saints Theresa of Ávila and Mary Magdalene of Pazzi. The third order visually unifies the entire structure of the composition of the façade and gable ends with a classically inspired pediment. The interior of the church instead reproduces the shape of the human foot, with six chapels, three on each side, enriched by splendid Baroque altars.
The Church of the Carmine, adjacent to the Carmelite convent, was instead built according to a design by Cino, who worked there from 1711 until his death in 1722. The work, which in this case, was accomplished by Mauro Manieri, or according to other sources, by Cino’s brother, Donato, has a façade which is divided into three orders. In the first order, four niches which are placed symmetrically on either side of the portal retain the great statues of the prophets Elijah and Elisha and the Carmelite Saint Angelus of Jerusalem and Saint Albert of Trapani. The figure of the Madonna del Carmine (Our Lady of Mount Carmel), to whom the church is dedicated, appears on the curvilinear tympanum of the portal. In the second order, a central window divides the two niches occupied by statues of Saints Theresa of Ávila and Mary Magdalene of Pazzi. The third order visually unifies the entire structure of the composition of the façade and gable ends with a classically inspired pediment. The interior of the church instead reproduces the shape of the human foot, with six chapels, three on each side, enriched by splendid Baroque altars.
 The reconstruction of the Church of Santa Chiara (Saint Clare), between 1687 and 1691, must be included among Cino’s works. The façade, divided into two orders, also presents various niches which are symmetrically arranged on either side of the portal, in the lower order and the central window in the upper order. The church has an octagonal elongated plan, with a deep chancel covered with vaulted ceilings.
The reconstruction of the Church of Santa Chiara (Saint Clare), between 1687 and 1691, must be included among Cino’s works. The façade, divided into two orders, also presents various niches which are symmetrically arranged on either side of the portal, in the lower order and the central window in the upper order. The church has an octagonal elongated plan, with a deep chancel covered with vaulted ceilings.
Aside from as an architect, Giuseppe Cino represented Baroque art with some fine sculptures, especially altars. The altars of Saints Charles Borromeo and Andrew the apostle, for example, in the Cathedral of Lecce, are attributed to him.
