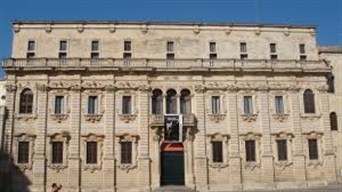The seminary and the city after Pappacoda
Bishop Luigi Pappacoda died on 17 December 1670, after 31 years at the helm of the diocese of Salento. As evinced in Giuseppe Cino’s Memorie, Pappacoda’s long reign produced controversy and recriminations. After his death, there was a revival of monastic Orders, with the settlement of the AlcantarinesThe Discalced Friars Minor or Alcantarines were born in the sixteenth century on the initiative of Peter of Alcantara (1499-1562). They constituted one of the Franciscan families under the authority of the Minister General of the Observants. In 1897 they were merged with the Reformed, Observant and Recollects Orders of the Friars Minor and renewed openness to the outside world, in particular to the capital, Naples, in terms of culture and letters. The emergence of new poets and writers such as Giovanni Cicinelli, and the foundation of the Accademia degli Spioni in 1683 were signs of the awakening of the city after years of Pappacoda’s tight control.
On an artistic level, the bishop’s death did not mark the end of the great period of urban renewal and the construction of the unmistakable appearance of the Baroque city. Under Pappacoda’s successors, from the short episcopate of Antonio Pignatelli, the future Innocent XII, in fact, the construction of buildings and works continued which have become a symbol of Baroque art.
 Among the major failures of the Pappacoda’s government was the failure to produce, as had been repeatedly promised, a seminary, a fundamental tool for achieving one of the main objectives of the diocese, the reform of the secular clergy. Thus leaving the monopoly of primary and secondary education to religious Orders, especially the Jesuits, the failure to build the seminary precluded the possibility of forming a better trained clergy doctrinally and culturally and closer to the model of behaviour set up by the Council of Trent. The design of the seminary, however, was taken up and finally accomplished by Pignatelli, who entrusted the construction to Giuseppe Cino. The façade of the building, built between 1694 and 1709, undoubtedly recalls the one of the CelestineThe Celestines were originally called the Brothers of the Holy Spirit or majellesi (from the monastery of Santo Spirito at Majella) and then the Morronites (for Morrone’s monastery), were the monks belonging to the Congregation founded by Peter of Morrone in the thirteenth century. They assumed the name of Celestines after the pontificate and canonization of Peter of Morrone (Pope Celestine V), and spread in the following centuries even outside of Italy. The monasteries of the Order were all suppressed between the eighteenth and nineteenth century. monastery and is composed of a typically Baroque, lower two-storey structure and a third, upper floor, designed by Emanuele Manieri, simpler and less decorated. The lower two-storey structure, designed by Cino, is rusticated, divided by a series of lesenes raised on pedestals between which sixteen windows are placed, eight on each floor, with rich framing. The portal is surmounted by a balcony with a three-arched window, while a projecting balustrade crowns the first two floors of the building. Inside, in the spacious lobby, a further show of Cino’s skill remains in the magnificent well. The cistern, raised by four circular terraces, is richly decorated and culminates at the top with graceful cupids which sustain the arch and the statue of a female figure.
Among the major failures of the Pappacoda’s government was the failure to produce, as had been repeatedly promised, a seminary, a fundamental tool for achieving one of the main objectives of the diocese, the reform of the secular clergy. Thus leaving the monopoly of primary and secondary education to religious Orders, especially the Jesuits, the failure to build the seminary precluded the possibility of forming a better trained clergy doctrinally and culturally and closer to the model of behaviour set up by the Council of Trent. The design of the seminary, however, was taken up and finally accomplished by Pignatelli, who entrusted the construction to Giuseppe Cino. The façade of the building, built between 1694 and 1709, undoubtedly recalls the one of the CelestineThe Celestines were originally called the Brothers of the Holy Spirit or majellesi (from the monastery of Santo Spirito at Majella) and then the Morronites (for Morrone’s monastery), were the monks belonging to the Congregation founded by Peter of Morrone in the thirteenth century. They assumed the name of Celestines after the pontificate and canonization of Peter of Morrone (Pope Celestine V), and spread in the following centuries even outside of Italy. The monasteries of the Order were all suppressed between the eighteenth and nineteenth century. monastery and is composed of a typically Baroque, lower two-storey structure and a third, upper floor, designed by Emanuele Manieri, simpler and less decorated. The lower two-storey structure, designed by Cino, is rusticated, divided by a series of lesenes raised on pedestals between which sixteen windows are placed, eight on each floor, with rich framing. The portal is surmounted by a balcony with a three-arched window, while a projecting balustrade crowns the first two floors of the building. Inside, in the spacious lobby, a further show of Cino’s skill remains in the magnificent well. The cistern, raised by four circular terraces, is richly decorated and culminates at the top with graceful cupids which sustain the arch and the statue of a female figure.
