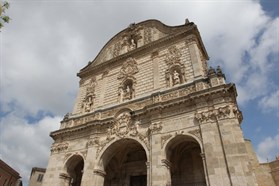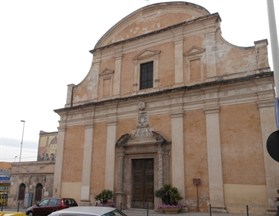The Baroque churches of Sassari
 In the current urban fabric of Sassari, many traces of the Baroque period and its art forms have remained. Among the religious buildings, a prominent place must be reserved for the cathedral of San Nicola (Saint Nicholas). Built on an existing Paleochristian building, it underwent several reconstructions in Romanesque and Gothic style and the demolition of the first bay (due to stability issues) in the seventeenth century. The interior displays several artistic styles which were the result of the changes and additions introduced before the nineteenth century. It has a single nave divided into two bays by pointed arches, delineated by ribbed vaults. On each side there are four chapels, two for each bay, which are entered through rounded arches. However, what characterizes the cathedral is its Baroque façade (image 1), built between the seventeenth and eighteenth centuries. The façade, richly decorated, is divided into three orders: in the first there is a portico with three rounded arches, the second three niches house the statues of the three holy martyrs from Porto Torres (Gavinus, Proto and Januarius), while the niche in the third order preserves the statue of Saint Nicholas. At the top, there is a sculpture of the Eternal Father placed in the top curved pediment. The base of the tower is all that remains of the Roman church, while the hemispherical dome and gargoyles along the flanks recall the Gothic reconstruction of the fifteenth and sixteenth centuries.
In the current urban fabric of Sassari, many traces of the Baroque period and its art forms have remained. Among the religious buildings, a prominent place must be reserved for the cathedral of San Nicola (Saint Nicholas). Built on an existing Paleochristian building, it underwent several reconstructions in Romanesque and Gothic style and the demolition of the first bay (due to stability issues) in the seventeenth century. The interior displays several artistic styles which were the result of the changes and additions introduced before the nineteenth century. It has a single nave divided into two bays by pointed arches, delineated by ribbed vaults. On each side there are four chapels, two for each bay, which are entered through rounded arches. However, what characterizes the cathedral is its Baroque façade (image 1), built between the seventeenth and eighteenth centuries. The façade, richly decorated, is divided into three orders: in the first there is a portico with three rounded arches, the second three niches house the statues of the three holy martyrs from Porto Torres (Gavinus, Proto and Januarius), while the niche in the third order preserves the statue of Saint Nicholas. At the top, there is a sculpture of the Eternal Father placed in the top curved pediment. The base of the tower is all that remains of the Roman church, while the hemispherical dome and gargoyles along the flanks recall the Gothic reconstruction of the fifteenth and sixteenth centuries.
Another example of Baroque art is the church of the Capuchin Nuns. Having arrived in Sardinia from Spain in 1670, the nuns only obtained permission for the foundation of the monastery in 1690 from the magistrate of Cagliari, later confirmed by the Archbishop of Cagliari in 1691. Consecrated in 1692, the church dedicated to Jesus, Joseph and Mary, was actually completed only in 1695, thanks to bequests and donations of famous people, such as the deceased King Philip IV of Spain, the Inquisitor-General and the aristocrat from Sassari Giovanni Tola. Tola’s marble coat of arms adorns the simple façade, which has an arched portal, surmounted by an architrave, with three square windows above it. From there access is provided to the anteportico and to the inside of the church. It has a single nave which is divided into three bays by Doric lesenes on a moulded base. Above the cornice, decorated with triglyphs and dentils, there is a barrel vault with lunettes. The altar in polychrome wood is in a Classical style, built in the early eighteenth century at a local workshop and enriched by wooden statues depicting Saints Francis and Clare, the Virgin Mary and the Holy Family. In the third bay there are two symmetrical chapels, which are accessed through a Baroque-style rounded arch decorated with a rosette in each wing. The chapel, dedicated to Saint Anthony of Padua has a Baroque altar dedicated to the saint, while the chapel of the Holy Cross has a wooden altar with a crucifix from the middle of the seventeenth century. The apse, rectangular in plan and with a vaulted ceiling, has the same width and height as the nave. Among the paintings in the church, there is the Beheading of Saint Gavinus by the Calabrian painter Mattia PretiBorn in Taverna, in the province of Catanzaro, Mattia Preti (1613-1699) was a painter. He is known as the Cavaliere Calabrese because he was born in Calabria, and was knighted by Pope Urban VIII during his years in Rome. He was also active in Naples and Malta, where he died at the age of 86 years..
The church of the Madonna del Rosario (Our Lady of the Rosary) was, in contrast, built in 1635 by the monks of the Dominican Order, present in Sassari in the late sixteenth century. In 1656, the church was entrusted to the Confraternity of the Rosary, which had the building widened and reconstructed, work which was completed only at the end of the century. In this case as well, the structure has a single nave and three bays, divided by pairs of lesenes which are close to each other. The barrel vault, marked by a double transverse arch, rests on a moulded cornice, decorated with triglyphs and dentils. Each side has three chapels, with a barrel-vaulted round arch at the entrance which is decorated with motifs that recall inlaid marble. The apse chapel, of the same width as the nave, is dominated by the monumental wooden retable, one of Sardinia’s major sculptural expressions from the late seventeenth century. The façade, built only in 1759 by the master from Sassari, Gavino Pirinu, is divided into two orders by a cornice. The lower order, punctuated by pilasters, has a central doorway framed by twin Corinthian columns and an entablature. Above the portal, an arched niche guards the statue of Our Lady of the Rosary. The second order is more smooth and tight, dominated by a pointed arch window with a moulded cornice.
 The church of Sant’Antonio Abate (Saint Anthony the Abbot) was built between 1700 and 1707 at the expense of the Bishop of BosaBosa is a town in Sardinia, located in the province of Oristano., Giorgio Sotgia Serra. A high cornice with a rectangular frame divides the façade into two orders (Fig. 2). The bottom is marked by six Tuscan lesenes and a Baroque portal at its center. Framed by twisted columns with grotesque figures, it is topped by a broken curvilinear tympanum into which a frieze inserts along with the coat of arms of Bishop Sotgia Serra. At the center of the second order, a window opens onto an aedicular window with a triangular tympanum, flanked by two false openings which are smaller but equal in form. A large curved gable, also a Baroque element, defines the top of the façade. The interior has a nave with three bays, and incorporates the former church of Sant’Antonio which is of Gothic-Catalan style, using it as a transept in its Latin cross. Each side has three chapels, covered with barrel vaults.
The church of Sant’Antonio Abate (Saint Anthony the Abbot) was built between 1700 and 1707 at the expense of the Bishop of BosaBosa is a town in Sardinia, located in the province of Oristano., Giorgio Sotgia Serra. A high cornice with a rectangular frame divides the façade into two orders (Fig. 2). The bottom is marked by six Tuscan lesenes and a Baroque portal at its center. Framed by twisted columns with grotesque figures, it is topped by a broken curvilinear tympanum into which a frieze inserts along with the coat of arms of Bishop Sotgia Serra. At the center of the second order, a window opens onto an aedicular window with a triangular tympanum, flanked by two false openings which are smaller but equal in form. A large curved gable, also a Baroque element, defines the top of the façade. The interior has a nave with three bays, and incorporates the former church of Sant’Antonio which is of Gothic-Catalan style, using it as a transept in its Latin cross. Each side has three chapels, covered with barrel vaults.
Finally, the church of the Santissima Trinità (Holy Trinity) was built in the first quarter of the eighteenth century on land owned by the Order of the TrinitariansThe Order of the Most Holy Trinity is a mendicant Order, the friars of which are called Trinitarians. It was founded by the Frenchman John of Matha and approved by Pope Innocent III in 1198. The original objective of the Order was to combine devotion to the Trinity with the liberation from slavery of Christians captured by the Moors. The reform implemented by Saint John the Baptist of the Conception in the sixteenth century gave birth to the Congregation of the Reformed and Discalced Brothers of the Order of the Most Holy Trinity. since 1640. Whilst undergoing some changes in the first decade of the twentieth century, the structure retains many of the traits of the preceding churches. The façade is divided into two orders by a richly decorated string course. The lower order, punctuated by Tuscan lesenes, has a portal with a curved broken pediment which displays the emblem of the Trinitarians straight on the sides held by two angels. The two saints of the Order, Saint John of Matha and Saint Felix de Valois, are depicted in bas-relief above the emblem. In this case as well the interior has a single nave divided into three bays. The barrel vault rests on a moulded cornice which continues in the chapel in the apse, decorated by a band with rosettes and panels carved in high relief with plant motifs and heads of angels. The apsidal chapel, which has a square plan, that is narrower and lower than the nave, is introduced by a very high triumphal rounded arch round. The side chapels, three on each side and shallow, have rounded arches.
