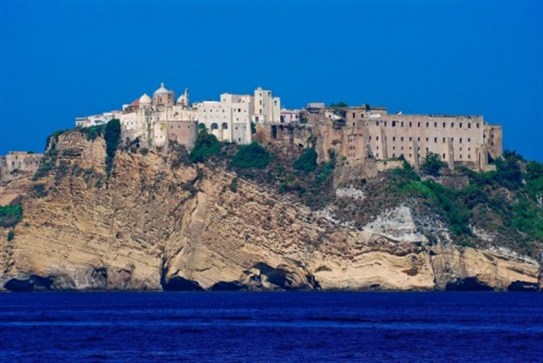Palazzo d’Avalos in Procida
 In 1529, King Charles V entrusted Procida to the d’Avalos. Innico d’Avalos, who was nominated cardinal in 1561 by Pope Pius IV and afterwards Commendatory Abbot of San Michele Arcangelo, left a significant mark in the urban structure of the island. The construction of Castello d’ Avalos and the wall which transformed the village of Terra Casata into the village of Terra Murata is due to him.
In 1529, King Charles V entrusted Procida to the d’Avalos. Innico d’Avalos, who was nominated cardinal in 1561 by Pope Pius IV and afterwards Commendatory Abbot of San Michele Arcangelo, left a significant mark in the urban structure of the island. The construction of Castello d’ Avalos and the wall which transformed the village of Terra Casata into the village of Terra Murata is due to him.
The castle, built by Innico D’Avalos, was designed by Giovan Battista CavagnaGiovan Battista Cavagna (1545-1613) was an Italian painter and architect, born in Rome but active mainly in Naples. Among his works are the churches of San Gregorio Armeno and Sant’Anna dei Lombardi in Naples, Palazzo d’Avalos in Procida (along with Benvenuto Tortelli) and the Palazzo dell’Arengo in Ascoli Piceno. Also the author of an accusation against the architect Domenico Fontana, Cavagna died in Loreto, where he was buried in the Cathedral. and Benvenuto TortelliA native of Brescia, Benvenuto Tortelli was an architect and woodcarver active mainly in Naples. He was the author of the choir stalls of the church of Santissimi Severino e Sossio in Naples and responsible, together with Giovan Battista Cavagna, for the construction of Palazzo d’Avalos in Procida. with the arrangement of the old ditches that were turned in a parade ground. It is at once a palace and fortress. In fact, the façade which faces the sea retains the basic nature of the fortification, while the south side, which opens to the new parade grounds, serves the functions of representation and has a harmonious and composed appearance. An important consequence of the construction of the palace was the demolition of the ancient port of Sant’Angelo and then the abandonment of the route that connected Terra Murata directly with the port. When the Island passed under the possession of the Bourbons in 1736, Charles of Bourbon entrusted the engineer Agostino Caputo with restructuring the palace to adapt it into a royal residence. Other work which is worthy of note was the access ramp to the palace by the sea directed by Ferdinando FugaFerdinando Fuga (1699-1782) was an architect from Florence, but active mainly in Rome (Palazzo della Consulta, Church of Santa Maria dell’Orazione e Morte and the façade of the Basilica of Saint Mary Major, etc.) and in Naples (Real Albergo dei Poveri, the façade of the church of the Girolamini, etc.). Over the years his style gradually shifted from Baroque to Neoclassical. He died in Naples before being able to implement his project of the restoration of the Cathedral of Palermo. in 1769 and designed by Carlo VanvitelliCarlo Vanvitelli (1739-1821) was the eldest son of Luigi Vanvitelli. Like his father, with whom he worked for many years, and his brothers Pietro and Francesco, he was an architect and engineer. On the death of his father, Carlo took over the management of the construction site of the Royal Palace, and many of his other works were additions and developments of his father’s ideas. Among them, all in Naples, were Palazzo Berio, Palazzo Doria d’Angri, the Basilica of the Santissima Annunziata Maggiore and Villa Campolieto.. After the Bourbon restoration in 1815, Ferdinand IThe son of Charles III of Bourbon (1716-1788) and Maria Amalia of Saxony (1724-1760), Ferdinand (1751-1825) was King of Sicily from 1759 to 1816 as Ferdinand III and King of Naples from 1759 to 1799, with the name of Ferdinand IV. After the brief interlude of the Neapolitan Republic he returned to the throne of Naples in the same year (1799) until 1806. After the defeat of Napoleon Bonaparte and the decisions made at the Congress of Vienna, Ferdinand became the first ruler of the Kingdom of the Two Sicilies (as Ferdinand I) from 1816 to 1825. established a military school (1818) at Palazzo d’ Avalos, and later, between 1830 and 1831, Francis IFrancis I of Bourbon (1777-1830) was King of the Two Sicilies for only five years, from 1825 until his death. He was the second son of Ferdinand IV and Maria Carolina of Austria. transformed the building into a prison, with the construction of the new pavilion of the guards. The building has a rectangular, compact shape that follows the natural contour of the northern promontory of the land. Access is from the parade ground through a courtyard enclosed on three sides by arches that support belvedere-terraces. The main façade, facing south, is very simple, with two tiers separated by a thin cornice in trachytic rock and without projecting or distinguishing elements. The façade facing the sea reveals the nature of the fortification and is characterized by a succession of simple windows that open in front of the building, which looks almost like the artificial continuation of the tuff coast of the promontory.
During the rule of Innico D’Avalos over the territory of the island of Procida, a comprehensive program of expansion that mainly affected the village of Terra Murata was undertaken. The major interventions in the village of Terra were the renovation of the abbey of San Michele Arcangelo (where there is a painting by Luca Giordano), burnt by the Turks, the construction of Palazzo d’Avalos, the construction of a fortified wall with a moat and the creation of a new south-west entrance to the citadel, the Iron Gate, which opened onto a new road that was the Via Nuova (new way).
