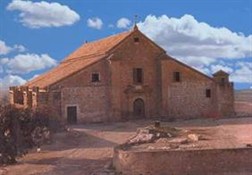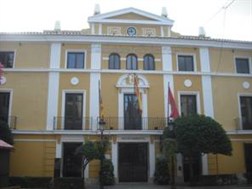Puente Genil, Montilla, Segorbe
The Mayordomía of the Dukes of Medinaceli is found at Puente Genil, in the province of Cordoba: a palace of the eighteenth century, principally inhabited by the administrator of the local property. Of great dimensions, it is built around an elegant internal courtyard, with columns of red jasper. The Baroque façade is situated in calle Don Gonzalo, the principal street in the city. On the second floor there are three balconies, two of them in Maltese style, that is to say with a protruding wooden structure which is closed. Between these and the central one there are two coats of arms which are identical with those of the Dukes of Medinaceli, by the Gallardo brothers. Inside there is the main staircase and the golden room, in which the furnishings with period furniture are preserved along with more special decorations. The palace also possesses a garden with separate access for carriages and horses.
 In the province of Cordoba, one can also admire the castle of Montilla, situated on top of a hill which, from the north, overlooks the entire city. This was the castle of the Lords of Aguilar, a great Medieval fortress which, in 1508, was ordered to be razed by Ferdinand the Catholic in order to punish the rebellious behaviour of Don Pedro Fernández de Córdoba, the first marquis of Priego. After the order all the external walls were demolished but thanks to some ruins and various sources we know that it was a trapezoide structure surrounded by numerous towers, which had names such as the Dorada, del Sol, de la Centinela, de la Defensa, de la Minerva and de Diana. Even if, in 1510, Queen Joanna granted a pardon and permission to reconstruct the castle it was only in the eighteenth century that a squared complex which dominates the other buildings of the city was built on the same grounds as the Ducal granaries so that, from the outside, it is more similar to a large church than an industrial building. The construction work was undertaken at the time of Nicolas Fernández de Cordoba, the Duke of Medinaceli and the marquiss of Priego. In 1722 work on them was very advanced as can be evinced in a memorial stone which is present on the portal and was concluded a year later. The imposing building, designed by an important architect from Cordoba, Juan Antonio Camacho, was divided in three interconnected floors by ramps to facilitate the transfer of wheat. The portal was enclosed by two columns and is similar to other religious structures from the same period.
In the province of Cordoba, one can also admire the castle of Montilla, situated on top of a hill which, from the north, overlooks the entire city. This was the castle of the Lords of Aguilar, a great Medieval fortress which, in 1508, was ordered to be razed by Ferdinand the Catholic in order to punish the rebellious behaviour of Don Pedro Fernández de Córdoba, the first marquis of Priego. After the order all the external walls were demolished but thanks to some ruins and various sources we know that it was a trapezoide structure surrounded by numerous towers, which had names such as the Dorada, del Sol, de la Centinela, de la Defensa, de la Minerva and de Diana. Even if, in 1510, Queen Joanna granted a pardon and permission to reconstruct the castle it was only in the eighteenth century that a squared complex which dominates the other buildings of the city was built on the same grounds as the Ducal granaries so that, from the outside, it is more similar to a large church than an industrial building. The construction work was undertaken at the time of Nicolas Fernández de Cordoba, the Duke of Medinaceli and the marquiss of Priego. In 1722 work on them was very advanced as can be evinced in a memorial stone which is present on the portal and was concluded a year later. The imposing building, designed by an important architect from Cordoba, Juan Antonio Camacho, was divided in three interconnected floors by ramps to facilitate the transfer of wheat. The portal was enclosed by two columns and is similar to other religious structures from the same period.
 In Segorbe, in the province of Castellón, there is a palace which was the property of the Dukes of Medinaceli, which was begun in the sixteenth century and purchased by the city in 1858. Especially worthy of note are the three marble and jasper portals and the hall, decorated with a magnificent octagon coffered ceiling in Hispano-moresque style from the fourteenth century with four point stars. A similar wooden ceiling is found on the ground floor, where the Circolo Segorbino is covered by a panelled ceiling in an Italian style with diamond point stars. Also worthy of note are the doors with mudéjar elements, that is to say, the Hispano-arabic style developed by Muslim masters in Christian territories.
In Segorbe, in the province of Castellón, there is a palace which was the property of the Dukes of Medinaceli, which was begun in the sixteenth century and purchased by the city in 1858. Especially worthy of note are the three marble and jasper portals and the hall, decorated with a magnificent octagon coffered ceiling in Hispano-moresque style from the fourteenth century with four point stars. A similar wooden ceiling is found on the ground floor, where the Circolo Segorbino is covered by a panelled ceiling in an Italian style with diamond point stars. Also worthy of note are the doors with mudéjar elements, that is to say, the Hispano-arabic style developed by Muslim masters in Christian territories.
