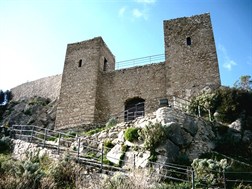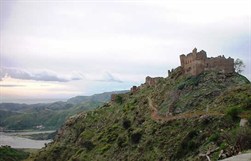The Calabria of the Ruffo: Motta San Giovanni and Amendolea
 In the seventeenth century, the fiefdom of Motta San Giovanni went to the Ruffo of Calabria, whom, as princes, retained possession of it until the abolition of feudalism. Badly damaged by the earthquake of 1783, it was also badly hit by the earthquake of 1908, which severely damaged the castle of Sant’Aniceto or Niceto, the authentic symbol of Motta San Giovanni. The features of the castle are common to other Calabrian fortifications: its walls are built with thick local stone, its appearance is imposing and the height of the building coincides with that of the city. Indeed, it was built for sightings and as a place of refuge for the population of Reggio Calabria against the frequent Saracen raids along the coast of Calabria. With the transition from the Byzantines to the Normans, the Castle of Motta was renovated with the addition of rectangular and more imposing guard towers which gave the structure its final shape. The castle has an irregular architectural plan, which resembles the shape of a ship, with its bow facing the mountain and the stern facing the sea. Near the entrance two square towers are visible and at the foot of a short hill that connects the plains below, there is a small church with a frescoed dome with a painting of Christ Pantocrator.
In the seventeenth century, the fiefdom of Motta San Giovanni went to the Ruffo of Calabria, whom, as princes, retained possession of it until the abolition of feudalism. Badly damaged by the earthquake of 1783, it was also badly hit by the earthquake of 1908, which severely damaged the castle of Sant’Aniceto or Niceto, the authentic symbol of Motta San Giovanni. The features of the castle are common to other Calabrian fortifications: its walls are built with thick local stone, its appearance is imposing and the height of the building coincides with that of the city. Indeed, it was built for sightings and as a place of refuge for the population of Reggio Calabria against the frequent Saracen raids along the coast of Calabria. With the transition from the Byzantines to the Normans, the Castle of Motta was renovated with the addition of rectangular and more imposing guard towers which gave the structure its final shape. The castle has an irregular architectural plan, which resembles the shape of a ship, with its bow facing the mountain and the stern facing the sea. Near the entrance two square towers are visible and at the foot of a short hill that connects the plains below, there is a small church with a frescoed dome with a painting of Christ Pantocrator.
 In 1624 the lands of Amendolea and the castle were purchased by Francesco Ruffo, Duke of Bagnara. Though they remained the owners until 1806, the Ruffo never resided there, but left the fied under fiduciary control. The main difficulty stemmed from the fact that the population still spoke the Grecanica language which in the rest of Calabria had become extinct. The castle is on a cliff, 358 meters above sea level and about 8 km from the Ionian coast, dominating the Amendolea valley. Built in the twelfth century under Norman rule, the ruins shows there was a enveloping wall which encloses an entrance in a parallelepiped shape which leads to a residential area. Of this there remains a rectangular room with high walls and arched windows and walls interspersed with embrasures and tmerlons hat fit the rocky edge. The building had an irregular plan with sturdy walls that follow the edge of the counterscarp. Recently work has been done to render it accessible to visitors.
In 1624 the lands of Amendolea and the castle were purchased by Francesco Ruffo, Duke of Bagnara. Though they remained the owners until 1806, the Ruffo never resided there, but left the fied under fiduciary control. The main difficulty stemmed from the fact that the population still spoke the Grecanica language which in the rest of Calabria had become extinct. The castle is on a cliff, 358 meters above sea level and about 8 km from the Ionian coast, dominating the Amendolea valley. Built in the twelfth century under Norman rule, the ruins shows there was a enveloping wall which encloses an entrance in a parallelepiped shape which leads to a residential area. Of this there remains a rectangular room with high walls and arched windows and walls interspersed with embrasures and tmerlons hat fit the rocky edge. The building had an irregular plan with sturdy walls that follow the edge of the counterscarp. Recently work has been done to render it accessible to visitors.
